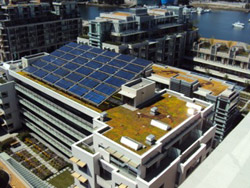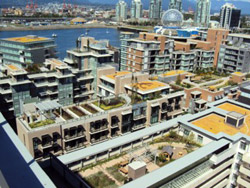
|
projects: selected past projects
current projects | past projects | general research
 Millennium Water and Olympic Athletes Village Millennium Water and Olympic Athletes Village
The City of Vancouver selected Millennium Properties Ltd. to design and construct the first phase of the Southeast False Creek (SEFC) lands known as the Central Shipyard Neighbourhood: area 2A. This development is a model sustainable community for Vancouver and housed the Olympic athletes for the 2010 Olympic winter games.  The project is 1.5 million sqft of construction, with 20 buildings and is one of the largest development projects to be LEEDŽ certified in Canada (LEED Platinum on the community centre and LEED Gold on all the remainder of the development). This first phase of the SEFC development consists of residential development including modest market and affordable housing, retail, live/work studios, office, restaurants, parks and a community centre. The project is 1.5 million sqft of construction, with 20 buildings and is one of the largest development projects to be LEEDŽ certified in Canada (LEED Platinum on the community centre and LEED Gold on all the remainder of the development). This first phase of the SEFC development consists of residential development including modest market and affordable housing, retail, live/work studios, office, restaurants, parks and a community centre.
Working on the Millennium development team, Eco-Integration provided sustainability consulting for the project together with Recollective, Resource Rethinking Building Inc. and Merrick Architecture. Eco-Integration was involved in the integrated design process from the outset of sustainable concepts for the project through to implementation and construction. Some strategies included:
- Storage of stormwater to use for toilet flushing and irrigating during drought summers
- Green roofs on 50% of the buildings reducing heat island effect and stormwater runoff
- Use of passive design features to reduce energy demand on the buildings such as: solar shading and blinds, ventilation chimneys, and high performing windows and walls
The City of Vancouver developed a Neighbourhood Energy Utility (NEU) which supplies heating to the whole SEFC area including the Millennium Water Development. The NEU utilizes sewer heat recovery to reduce use of fossil fuels and optimize energy efficiency.
Owner: Millennium Southeast False Creek Properties Ltd.
Architects: Merrick Architecture
LEED Gold Certification Cost Analysis for Alberta Infrastructure
As part of the “Deloitte Team”, Eco-Integration partnered with Deloitte and quantity surveyors from the BTY Group to analyse these projects to identify the specific costs and benefits of moving from LEED Silver to LEED Gold. The case study projects were as follows:
- Chestermere Lake Elementary School, currently under construction and targeting LEED Silver
- Dinosaur Provincial Park Visitor Centre and Tyrell Field Station, complete and LEED Gold Certified
- Mount Royal College Centre for Continuous Learning, complete and LEED Gold Certified
- Holy Trinity Academy, complete and LEED Gold Certiified
By analyzing these real projects, the results of the analysis can be used as a guide to assess future provincially funded projects similar to the case study projects for cost and sustainability strategies.
 Children’s
& Women's Mental Health Building of BC, Vancouver (2005) Children’s
& Women's Mental Health Building of BC, Vancouver (2005)
This, 4-storey existing concrete building is being preserved and seismically
upgraded.  A
number of studies were undertaken at the outset of the project to establish
whether the building could be successfully renovated to become the new
mental health building for C&W Health Centre of BC. The final decision
to renovate and upgrade the existing building had significant impact on
the environment. The existing building was diverted from landfill and
new resources were not required to construct the structure for a new building.
An innovative slab system, BubbleDeck is being used for the new additions
on the project. This floor system reduces the weight of the slab by 40%
resulting in less material use, and reduced gravity and seismic loads.
The project is LEED® registered and currently under construction. A
number of studies were undertaken at the outset of the project to establish
whether the building could be successfully renovated to become the new
mental health building for C&W Health Centre of BC. The final decision
to renovate and upgrade the existing building had significant impact on
the environment. The existing building was diverted from landfill and
new resources were not required to construct the structure for a new building.
An innovative slab system, BubbleDeck is being used for the new additions
on the project. This floor system reduces the weight of the slab by 40%
resulting in less material use, and reduced gravity and seismic loads.
The project is LEED® registered and currently under construction.
Area: 5000 m2
Architect: IBI Group/ Henriquez Partners Architects
Owner: Provincial Health Services Authority
Structural Engineer: Read Jones Christoffersen
 Island
Medical Project, UVIC (2003) Island
Medical Project, UVIC (2003)
4-storey laboratory and research facility designed with a strong focus
on sustainability. The project team worked together to optimize systems
 and
materials creating this world class teaching facility. The building was
designed to have flexibility for future changes. This involved designing
for changes in use and layout for the building. Structural systems were
designed to integrate easily with mechanical services now and for the
future. The building structure; walls, foundations, columns, and floors
is concrete. Cement, which is about 11% of the components of concrete,
has a high environmental impact. Fly ash, a waste material was used for
this project to reduce the cement content of the concrete hence reducing
the eco-footprint of the building. The project is LEED® gold certified. and
materials creating this world class teaching facility. The building was
designed to have flexibility for future changes. This involved designing
for changes in use and layout for the building. Structural systems were
designed to integrate easily with mechanical services now and for the
future. The building structure; walls, foundations, columns, and floors
is concrete. Cement, which is about 11% of the components of concrete,
has a high environmental impact. Fly ash, a waste material was used for
this project to reduce the cement content of the concrete hence reducing
the eco-footprint of the building. The project is LEED® gold certified.
Area: 45,000 ft²
Architect: Chernoff Thompson Architects
Owner: University of Victoria
Structural Engineer: Read Jones Christoffersen
CK Choi Building, UBC, Vancouver (1994)
  3-storey
research building with holistic sustainable goals. The project goals included
minimizing the use of natural resources, lowering energy, waste and water
use, and maximizing the use of renewable resources such as daylighting
and natural ventilation. The project used over 70% salvaged materials
including the use of salvaged timbers from a deconstructed 70yr. old building.
These timbers formed the main structure for the building. 3-storey
research building with holistic sustainable goals. The project goals included
minimizing the use of natural resources, lowering energy, waste and water
use, and maximizing the use of renewable resources such as daylighting
and natural ventilation. The project used over 70% salvaged materials
including the use of salvaged timbers from a deconstructed 70yr. old building.
These timbers formed the main structure for the building.
Other salvaged materials included brick on the exterior of the building.
The building uses minimal finishes and is demountable for re-use of the
structure in the future.
Area: 32,000 ft²
Architect: Matsuzaki Wright Architects
Owner: University of British Columbia
Structural Engineer: Read Jones Christoffersen
Other LEED / Sustainable Projects
Working with Read Jones Christoffersen Ltd, consultant services are provided on projects for LEED® and other related sustainable issues. This included participation in meetings/design charrettes, reports and consulting through the design process on green issues.
Sample LEED® Projects include:
- Life Sciences Centre, UBC LEED® Gold Certified
- Abbotsford Hospital, BC LEED® Gold Certified
- C&W Mental Health Centre of BC, Vancouver LEED® Silver Certified
- Island Medical Project, Victoria LEED® Gold Certified
- Dockside Green, Victoria LEED® Platinum Certified
- Hillcrest Development – Olympic Curling Venue & Percy Norman Aquatic Centre, Vancouver, BC. Targeting LEED® Silver
- Gulf Island Operations Centre, Vancouver Island, BC. LEED® Platinum Certified
|
TEF III, UBC
LEED Silver Certified
msphoto.ca |
Life Sciences Centre, UBC, BC
LEED Gold Certified
msphoto.ca
|
Manchester Water Centre, Calgary
Targeting LEED Certification
Photo courtesy of Russ Golightly
|
current projects | past projects | general research
 top
top
|


